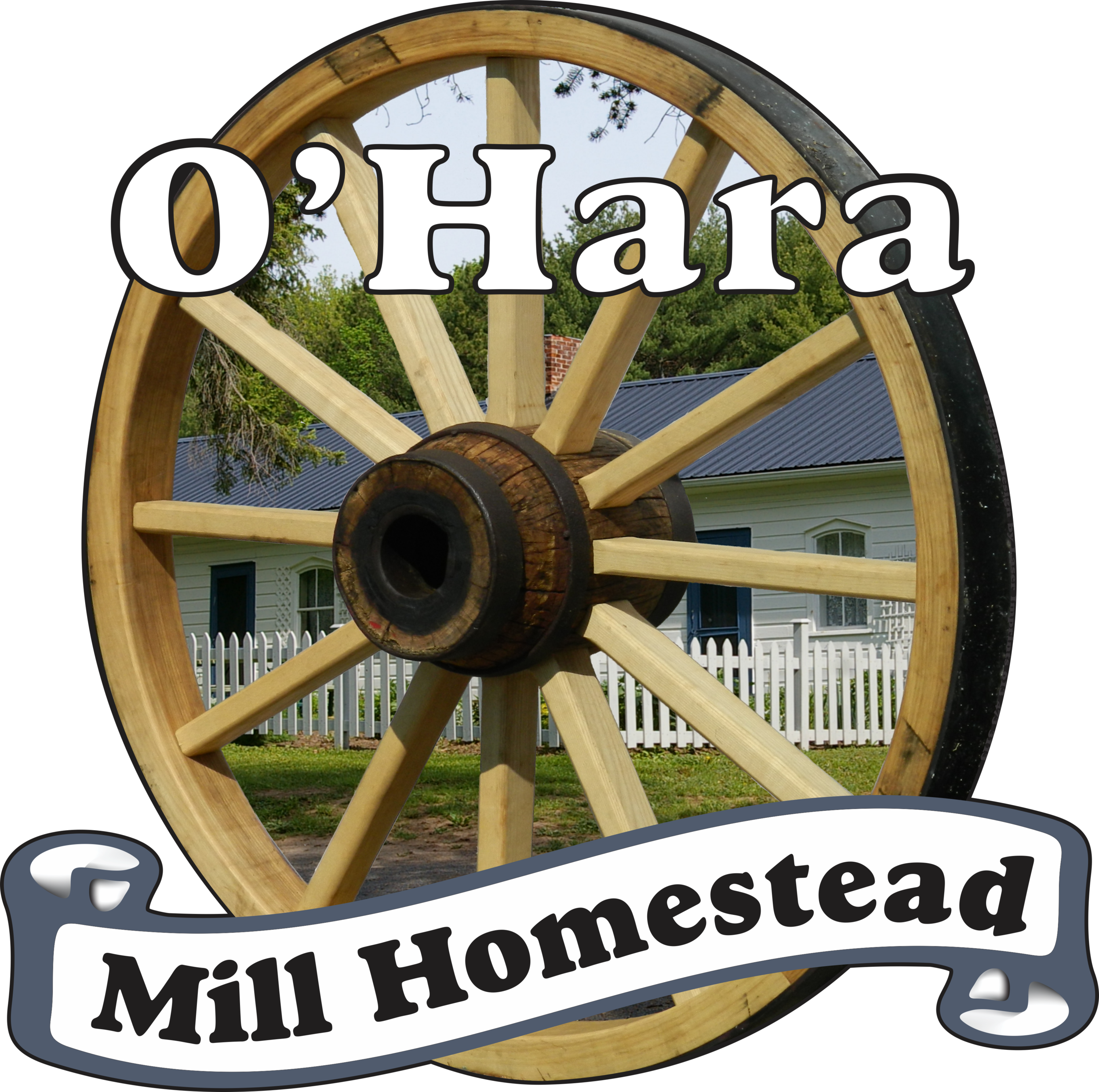The Log Cabin
This pioneer log house is a newer addition to the O’Hara Mill Homestead. It was dismantled by volunteers on a farm near Boulter (North East of Bancroft) in 2007-2008, and rebuilt on the site of the original O'Hara log home. Only the log walls and some of the ceiling joists were salvageable. The remainder of the construction, the lumber, rafters, ceiling joists, were collected from a variety of dismantled 1850 era local barns.
The Log House is typical of the size and style of a pioneer log house built in the early to mid 1800s. The settler family would have built a crude dirt floor shelter to live in until they cut and hewed enough logs to build a house with windows like this one. In the case of the O'Hara's, their sawmill would’ve provide the necessary lumber for their first log home.
Inside is a massive working fireplace constructed from stone taken from local 1800s era barn foundations. During the cooler months, this fireplace is a popular one for visitors to congregate around.
To take a Virtual Tour of the Log Cabin, click here.

